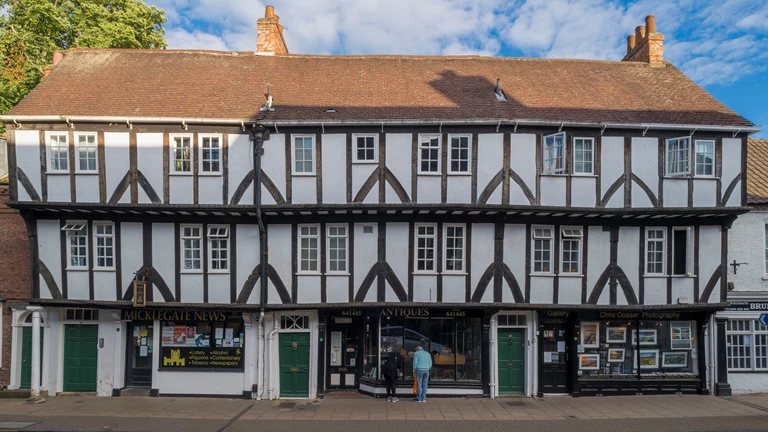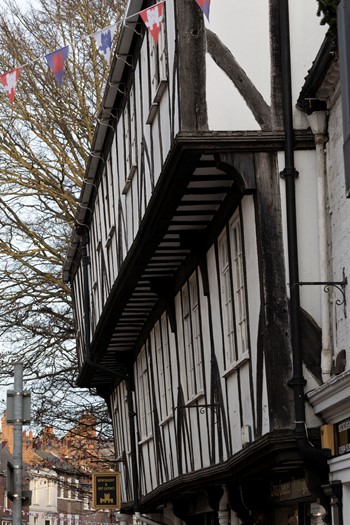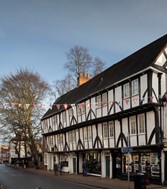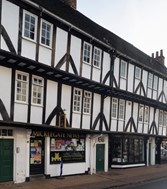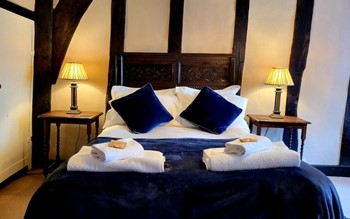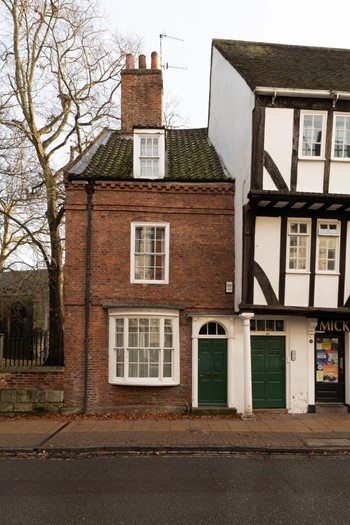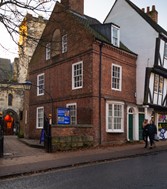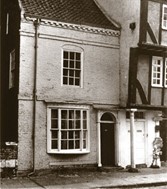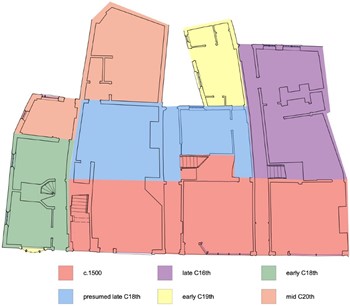83, 85, 87 & 89 Micklegate
A snapshot of Tudor York.
This charming row of black and white buildings, that form 85, 87 and 89 Micklegate, offers us a fascinating snapshot of Tudor York and represents a very important part of the city’s built heritage.
Fortunately for us, these 14th century buildings survived the turbulent Reformation and subsequent architectural trends, possibly because they were used for the essential trade of butchery. Located on one of York’s most important streets during the period, externally little has changed, giving us an idea of how the whole street would have looked.
An ancient route of pageantry, ceremony and spectacle
An important arterial route into the city and the only bridge over the river Ouse, a business or home on Micklegate was highly prized. This remained the case until 1863, when Lendal Bridge was opened to the public.
An ancient route of pageantry, ceremony and spectacle, the building’s residents would have enjoyed great views from the top floor windows. Micklegate Bar was the starting point for York’s famous Mystery Plays, which were performed on wagons drawn around the city. It was also the place where monarchs were required to dismount, present themselves to the Lord Mayor and ask permission to enter the city.
A more motley and despondent procession would also regularly have passed through Micklegate Bar from the opposite direction. The route towards the Knavesmire and York’s racecourse from York's prison, Micklegate would be some of the last scenes witnessed by condemned criminals heading towards Tyburn and the gallows, where hangings were attended by vast race day crowds.
This charming row of buildings also stands in front of the remains of Holy Trinity Priory, the only monastic house in York to serve, in part, as a parish church. Dating from the 14th century the buildings were probably intended to provide a dowry, or income, for the priory.
Each building was predominantly used by butchers, who enjoyed high status in York’s trade hierarchy, perhaps only outdone by the confectioner.
No. 85 had a slaughterhouse at the rear and each shop had separate living accommodation above. Each street door opens onto a separate passage through to the rear and, from this, a dog-leg staircase gives access to the upper floors.
On the inside, passing through an 18th century round-arch doorway, the main room on the first floor would probably have been divided into smaller spaces. An original, steep narrow staircase on the right gives access to the upper floor, again often sub-divided into bedrooms. A further floor was added to no. 87 in around 1970, to make better use of the attic space.
Much of the rendering has been removed both inside and out to reveal the timber framing. Metal Crittall windows with faux leaded panes have replaced earlier sash windows. Replacing the earlier bow windows at ground floor level, you’ll find varied late Victorian shop fronts and the buildings have their own doorways.
The Priory, which was the beneficiary of income from the buildings, was, like several priories founded after the Norman invasion, linked to a French institution. In this case the Abbey of Marmoutiers near Tours. These foreign connections, however, did not spare it during the Reformation, which saw Henry VIII dismantle the influence and assets of monasteries throughout Britain.
Covering some seven acres and enclosed by walls, the Priory’s land was originally given to Leonard Beckwith but was later bought by Sir John Goodricke who named it Trinity Gardens. Goodricke did little with it and by 1855 York’s ‘Railway King’ George Hudson had acquired the land for housing, demolishing the ancient priory gateway on Micklegate.
Discover more about 83, 85, 87, 89 Micklegate
Micklegate
York
YO16EL
No. 83 Historic England Grade ll listed building
Nos. 85, 87, 89 Historic England Grade ll* listed building
No. 83 Micklegate
The small building, which fronts onto the street and the garden of Holy Trinity Church was built in around 1835 of brick, it was acquired by York Conservation Trust in 1967 and retains many of its original late Georgian features.
Facing the road is a fine bow window flanked by a doorway with fluted columns, a semi-circular fanlight above and timber hood supported on fern-leaf brackets. On the garden side, the gable has an interesting Venetian-style window, the centre bricked in, with two small flanking windows
Be part of York’s history. We’re delighted to be able to offer visitors to York holiday accommodation in our fully refurbished apartment at 87 Micklegate.
Why are 83, 85, 87, 89 Micklegate Significant?
No. 83 Micklegate is a Georgian domestic property, probably originally constructed as a rectory for the adjacent Holy Trinity Priory. Built around 1730, the front was altered in the early 19th century. Restored and extended in 1975, its Georgian core remains largely unaltered.
Nos 85 - 89 Micklegate are late medieval timber-framed houses set parallel to the street and jettied at both first and second floor levels. Constructed as three separate units, each has undergone post-medieval and modern alteration, much done in the 18th and 21st century. No. 87 is the best preserved, while no. 85 is the most altered.
Despite the extend of alterations on all the houses both sites demonstrate special architectural and historic interest. Nos 83 - 89 represent the only identifiably medieval residential structure surviving on the Micklegate streetscape.

