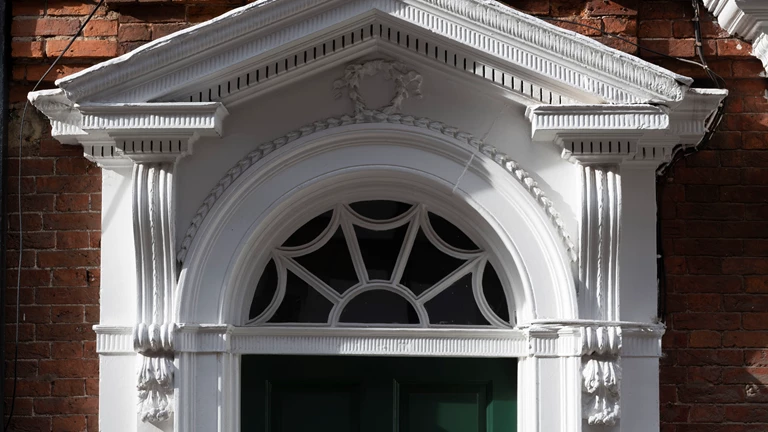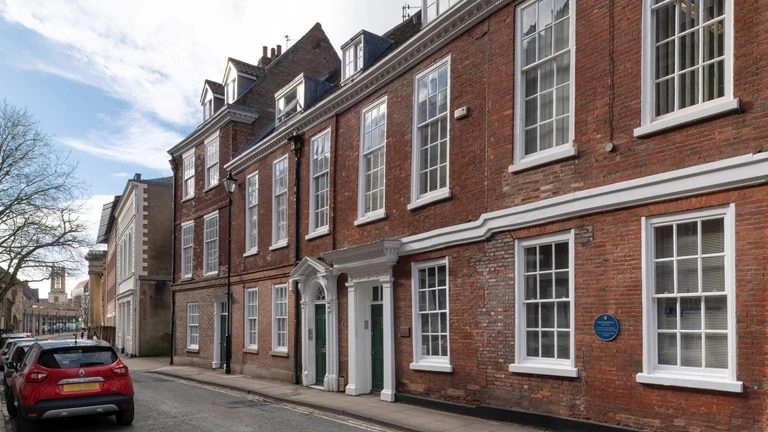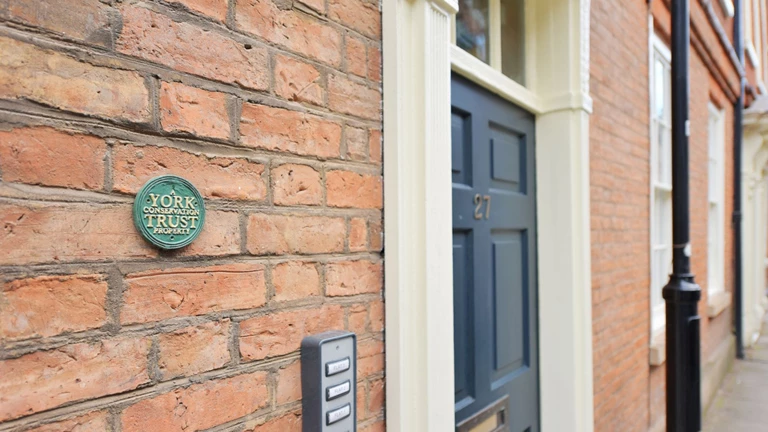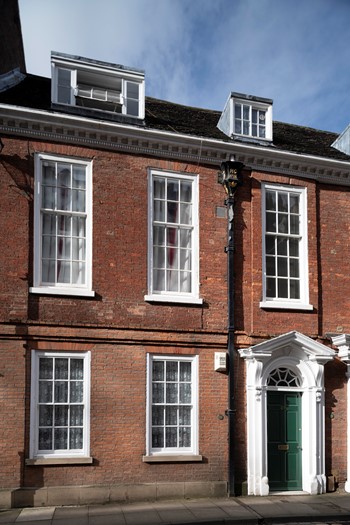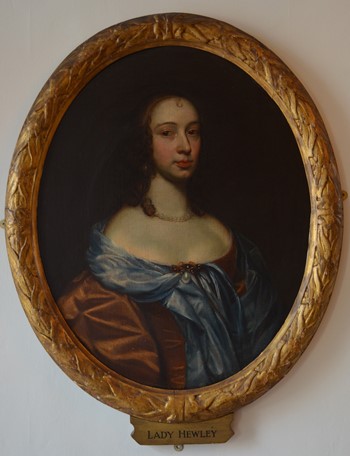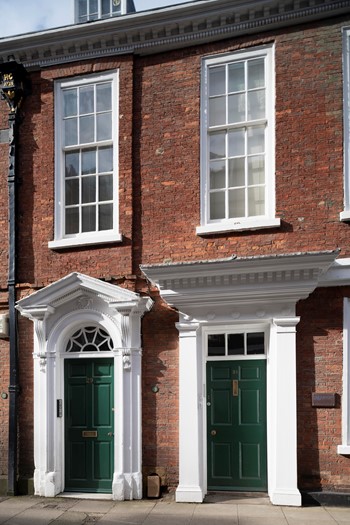27, 29, 31 St Saviourgate
"One of the neatest and best built streets in the city."
This was the impression St Saviourgate had on historian Francis Drake in 1736, as he recorded in his book Eboracum. Drake was a big fan of the new Georgian style of architecture and the street boasted the largest concentration of this type of building anywhere in York.
Today, St Saviourgate is a quiet backwater, apart from the occasional taxi rushing towards the rank on the corner of Colliergate, but this was not always the case. St Saviour's Church was established here in the 11th century and the street was first mentioned in 1175, as “Ketmongergate” the street of the flesh sellers, which led down to the marshy land near Hungate. The present church dates from the 15th century. Until the development of Stonebow in the 1960s, St Saviourgate was one of the main thoroughfares leading east from the centre towards Layerthorpe Bridge and Peasholme Green.
The street Francis Drake so admired saw the early development of a two storey mansion with projecting wings at the bottom of the street for Thomas Duncombe. In an area known for its non-conformist links, the passing of the Toleration Act in 1690 gave the green light for the building of the York Unitarian Chapel some three years later. It is highly likely that the Chapel was built on land owned by Lady Sarah Hewley. Lady Sarah lived in a house next to the site from 1699 until her death in 1710 and it is her house that was eventually demolished and redeveloped into the property we see today.
No. 29, 31 St Saviourgate were originally all part of the same development: a five bay brick dwelling with a slightly projecting central section containing a later round arch doorway with pediment above. We can make a reasonable guess at the date of completion from a decorative rainwater hopper on the front, cast with the date 1735 and initials HG. The four bay block with side entrance passage to the right was added to match in around 1739, again dated by the rainwater hopper which features the initials TW and a charming winged cherub motif.
At ground floor level the replacement sash windows are six over six panes whilst those on the first floor are six over nine panes and some of the original dormers in the attic have a Yorkshire sliding sash pattern. Each floor is separated by a shaped brick stringer course and whilst no. 29 is left untouched, that on no. 31 is stuccoed (or plastered) over.
On the south side of the street the development was more comprehensive with Thomas Fothergill’s house at no. 26 leading the way. Along with Thomas Duncombe’s house, it featured on John Cousin’s York map of 1725. It was Thomas’s successor Marmaduke Fothergill who modified the house in 1740 to match new terraces being built on either side. Some of those at the end of the street still retain their internal fifteenth century features.
No. 29, 31 St Saviourgate had a variety of owners. One notable occupant was retired Rear Admiral Hugh Robinson, former Secretary to the Treasury in Lord North’s government from 1770-82. He fell out of favour with the Admiralty when his ship the Guadalope was captured by the French at the battle of Cape Henry in 1781. Disgraced, he decided to retire gracefully to spend more time with his family. He purchased the property from the developer Francis Hunt in 1787 and lived there until his death in 1802, leaving his wife Mary and their 13 children to continue their residence until 1835.
A further expansion in the provision of non-conformist chapels saw the building of the monumental Central Methodist Chapel at the top of St Saviourgate and the neo-Greek Salem Chapel, designed by J. P. Pritchett, at the bottom, which replaced Thomas Duncombe’s townhouse on Spen Lane. Sadly, this imperious building did not survive, being replaced in 1964 by an office block designed by the influential 60s architect, John Poulson.
In 1973 Poulson would be imprisoned on corruption and fraud charges in connection with building contracts; a scandal which precipitated the resignation of Reginald Maudling, then Home Secretary and played a large part in the House of Commons initiation of the Register of Members’ Interests. The office block has now been converted into luxury flats.
Following the sale of no. 31 in 1835, the sub-division of the house took place soon after. A dividing wall was inserted into the entrance hall, some connecting internal doors were bricked in and a new doorway added to the front with wide pilasters, heavy modillioned cornice and a three pane borrowed light above the entrance. Even with this split, both properties were still highly desirable and occupied by the likes of surgeons and merchant adventurers.
The interior decorative features of no. 31 included oak panelling in the entrance hall, now sadly lost. The ground floor reception room has fine wainscoting panels and an interesting fireplace with an over mantel featuring a Vitruvian scroll in the frieze. Above this, a plaster picture frame surmounted by a female mask. Bold ceiling cornices abound and the main staircase has an elaborate curving handrail with turned and fluted balusters and newel posts.
In 1901 no. 31 became home for Haughton’s School, an endowed educational establishment for “20 or 30 poor boys taught by the rector, English, writing and arithmetic free and such whose parents desire it and are properly qualified, Latin.” The school closed in 1956 and no. 29, 31 St Saviourgate were acquired by the Trust in 1966. No. 27 was acquired in 1994.
Today, no. 31 St Saviourgate is the offices and workshops of The York Ghost Merchants. Read what they have to say about their St Saviourgate HQ on our tenant page. No. 27 and 29 are flats, currently home to some of our residential tenants.
Please note: The York Ghost Merchants' shop can be found at no. 6 Shambles, York YO1 7LZ, and their Dispensary at St Anthony's Garden Studios, Peasholme Green, York YO1 7PW.
Discover more about St Saviourgate
St Saviourgate
York
YO1 8NQ
Historic England Grade ll listed buildings
Why is 29, 31 St Saviourgate significant?
Nos. 29-31 St Saviourgate is a high-status 18th-century dwelling, which was constructed in two phases. The original symmetrical five-bay house of 1735 was extended to the east just four years later. The house incorporates some earlier fabric, possibly reused from the home of Lady Sarah Hewley, who lived at the site until her death in 1710. Lady Hewley is commemorated for the 1692 construction of the Unitarian Chapel next door and the richly-endowed almshouses that still operate today at the other end of St Saviourgate.
In the late 18th century the house was purchased by Rear Admiral Hugh Robinson, the brother of John Robinson, Secretary to the Treasury in Lord North’s government from 1770-1782. Around 1832 the property was sold and subdivided into two separate dwellings, with an additional door case inserted. While no. 29 remained in use as a residential dwelling, no.31 became home to Haughton’s School from around 1901 until 1956; one of the many small private schools in York prior to the mid 20th century.
No. 31 retains fine 18th-century interiors including ornate cornices, doorcases and fireplaces, providing evidence of room use and status. The building has high evidential group value as part of a high status Georgian streetscape, being almost unique in York, and reflecting the street’s position as a premier residential street during that century.

