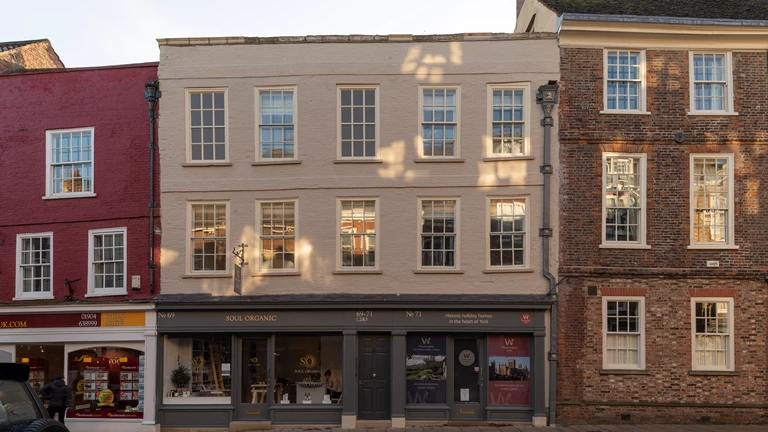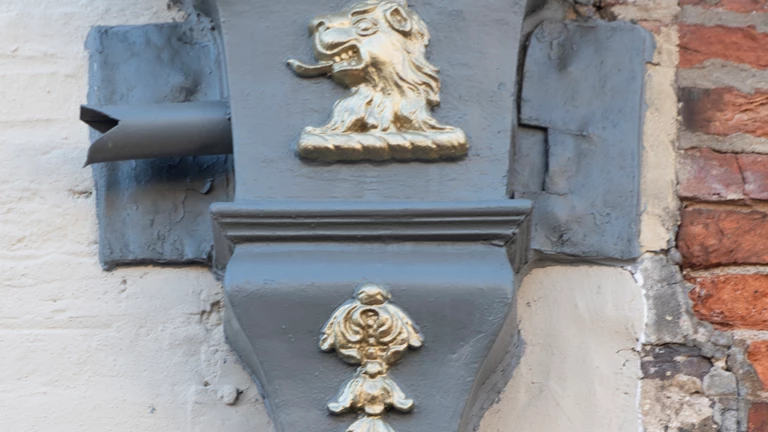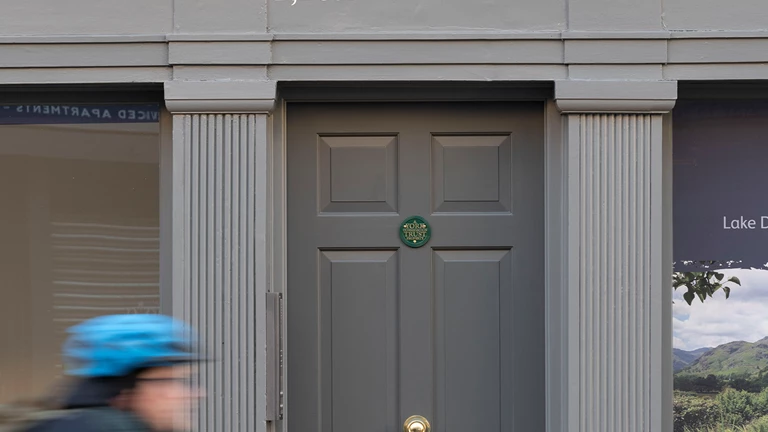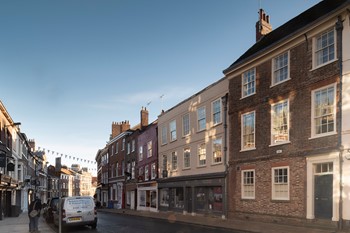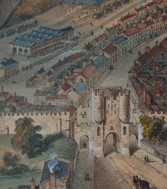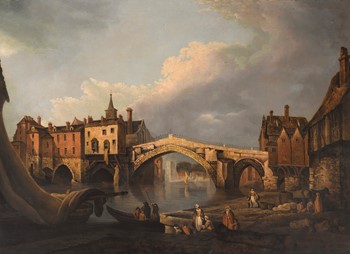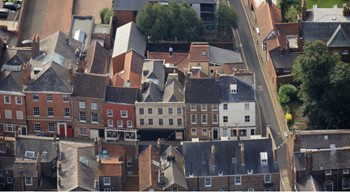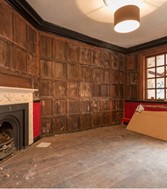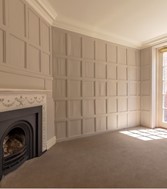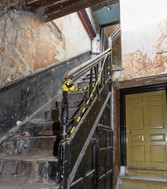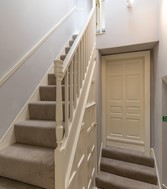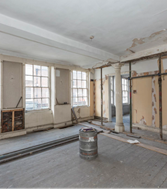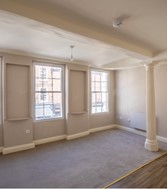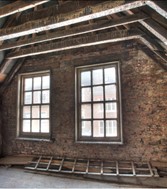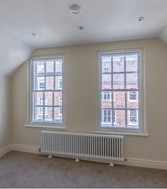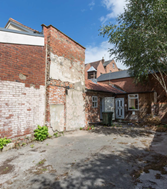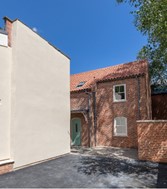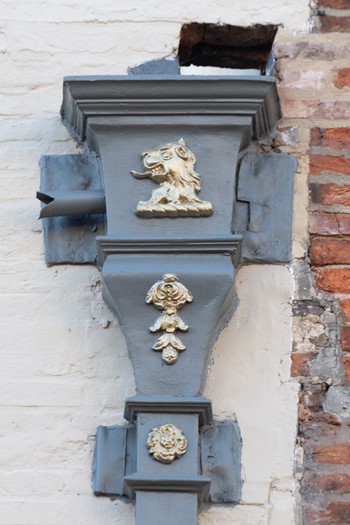69, 71 Micklegate
Roman roots and a literary connection
The rescue and restoration of no. 69, 71 Micklegate has probably been the biggest challenge the Trust has faced in its history to date. Behind the Georgian façade a confusion of ill-judged alterations were discovered, together with a rear wall in imminent danger of complete collapse.
“The fact that the Conservation Trust was willing to take on this project is a great credit to them and shows to the rest of us that no listed building is beyond redemption. ”
Peter Brown, former Director of York Civic Trust
The grade ll* listed property sits on an important ancient thoroughfare that served as the main approach to the City from the west. The highway linked Ouse Bridge with Micklegate Bar at the top and, even today, royalty must approach the Bar on foot to seek entry to the City from the incumbent Lord Mayor holding an unsheathed sword.
In Roman times the road veered to the left, passing Tanner Row to link with a wooden bridge crossing the Ouse near the present Guildhall. By the 10th century, however, the river crossing had moved downstream and Micklegate curved to the right to accommodate the change. Over the centuries several bridges took travellers across the river at this spot; some swept away by floods and another collapsing under the weight of pilgrims attending Archbishop (later saint) William’s progression into the City. The most significant replacement was a high-arched stone bridge completed in 1566 and described by some visitors as the ‘Rialto of the North’. It became a major tourist attraction akin to the Minster and Clifford’s Tower. With its steep sides, wagons and coaches had trouble navigating the slopes and after centuries of neglect by the City Corporation, the bridge was condemned and replaced in 1800 by the one we use today.
The status of Micklegate, (the Great Street), however, remained unchallenged and apart from a Benedictine Priory (dissolved in 1539), its surviving church, Holy Trinity, and the parish church of St Martin cum Gregory, it was and still is a residential street with people living above the wealth of commercial premises. The medieval shops of butchers and bakers have today been replaced with cafes, pubs, restaurants, estate agents and professional services. On the face of it, the streetscape presents us with a medley of Georgian facades, yet, behind this evidence of medieval and even earlier origins remain and this is certainly the case with no. 69, 71 Micklegate.
The street frontage you’ll see today dates from about 1745 when the Reverand Pilemon Marsh remodelled the earlier timber-framed structure, however an original crested rainwater hopper survives on the right. Built in a high status Flemish Bond brick there are five bays on the upper floors with large 12 pane sash windows sitting below a brick parapet. The double pitch roofs are set at 90 degrees to the street and a lantern window inserted to give light to the main stairway below. At some point in the 19th century the ground floor was converted into shops with large, glazed units set between carved pilasters.
Inside, piecemeal alterations throughout its life have created a confusing layout and loss of important historical features. Excavations in the basement, however, revealed significant Roman deposits including a brick-lined Roman well in the south east quadrant of the west basement. A further fragment of stone wall, also thought to be Roman, has been found in the south east section of the east basement. These wall fragments may be part of a former building in the civilian settlement named the Colonia, which was located on the south side of the river. The fragments of decorated plaster indicating that this would have been a high status building.
There was also a collection of cow horns from the medieval period found under the foundations of the old rear extension in the back yard, which may relate to a small-scale industry on the site. On the three floors above, a careful programme was undertaken to remove inappropriate infill and partitions, followed by repair and reinstatement of some walls, but the original layout of the building isn't known.
The main upper rooms are now converted to three handsome holiday apartments, whilst the commercial premises on the ground floor have been restored and offer expansive glazed shop fronts. At the rear of the building the remedial work unearthed three centre arch windows, which have been reinstated and the rest of the brickwork painstakingly replaced brick-by-brick to prevent the whole wall from collapsing. The final phrase of work was the construction of a small townhouse on the footprint of an old garage. Now Trinity Cottage, it welcomes visitors as a comfortable holiday home.
The history of the building also includes a notable literary connection. Charles Dickens’s younger brother Alfred was a railway engineer on the Malton and Driffield Railway and it’s highly likely that Dickens visited him in York. At the time no 69, 71 Micklegate was the office of railway engineer John Birkinshaw whose clerk, Richard Chicken, was a famous local eccentric and is regarded by many as the inspiration for Dicken’s character Mr Micawber in David Copperfield.
Led by the Trust’s conservation architect Guy Bowyer, the project is testament that no building is beyond repair and stands as an example of what can be done with patience and determination. Conserving the rich built heritage of York and giving life and purpose to a building for homes and commercial premises for many years to come.
Discover more about 69, 71 Micklegate
69, 71 Micklegate
York
YO1 6LJ
Historic England Grade ll* listed building
Currently commercial premises and holiday apartments. Be part of York's rich history and stay with us.
A bird's eye view of York, Micklegate Bar by Nathaniel Whittock, 1858. Photograph: Peter Brown
Ouse Bridge by Joseph Farrington, 1784. Courtesy of Merchant Adventurers Hall.
Before and after Trust repair and renovation to 69, 71 Micklegate.
You can see Trinity Cottage now created on the site of the old garage.
Why is 69, 71 Micklegate significant?
The building is complex in its phasing and there has been development on the site dating back to the Roman period, the current building is extensively the remnants of a Georgian masonry shell built around a core timber frame structure dating from the late Medieval period, as a result the building contains many unique features.

